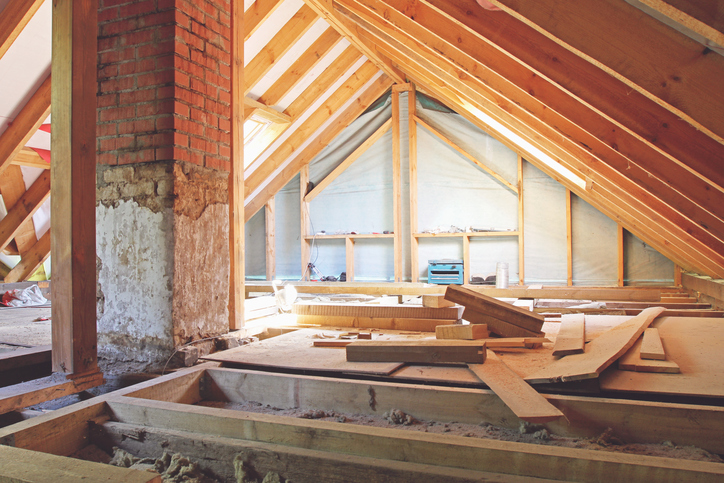In South London where property prices come at a premium, it can make more sense to improve your home with a loft conversion than to move home completely. Even going to the expense of a loft conversion may cost you less money in the long run than moving to a bigger home, especially in London.
Adding a loft conversion to your home can be very cost-effective, especially when compared to the cost of moving from a two-bedroom property to a three-bedroom home across town. Whether you want to add an extra bedroom in your loft, or you want to turn that wasted space into a home office or extra living space, extending upwards into your roof space makes a lot of financial sense.
A high-quality loft conversion will also add value to your home, so if you decide to sell up and move in the future, the investment into a loft conversion now will pay off when it comes time to sell.
Comparing costs
If you are still deciding between moving or improving, then you have to consider the cost of adding a loft conversion in comparison to moving home completely.
When moving home you have to consider stamp duty, which increases with the price of the house you will be moving to. Don’t forget about moving costs, time off work to pack, solicitors fees, estate agent fees that can range from 0.75% to 3.5% of the selling price.
It can end up costing you thousands of pounds and a lot of upheavals to move house. But a loft conversion can cost you thousands of pounds less than moving and it means you don’t have to disrupt your life and things can carry on as normal while the work is being done.
Loft conversion process
Before any building work being done you should assess your property for its suitability for a loft conversion. You should have a professional building surveyor to look at aspects of your building, such as the age of your property and its design and structure.
You can then move forward to have structural plans drawn up for the most fitting loft conversion solution that would work with your available space. This will include structural requirements, fitting dormer windows, hip-to-gable or Mansard style roof, which is a flat roof with a slight slope to allow water to run into the gutter.
Your loft design plans will cover all aspects of your loft conversion, including:
- Any necessary structural alterations needed
- Considerations for fire escapes and safety measures
- Meeting with planning permission, party wall and building regulations
- Windows and glazing options
- Minimum headroom requirements
- New floor structures to support the weight loads
- Roof alterations
- Thermal and sound insulation
- Electric wiring and plumbing supply
- Ventilation and lighting designs
GL Design Services have plenty of experience with designing loft conversions. We can assess your property to see which type of conversion design would suit your home. We are a team of structural and civil engineers that are professional and highly trustworthy and will be able to make sure that your building plans meet all local building planning regulations.

